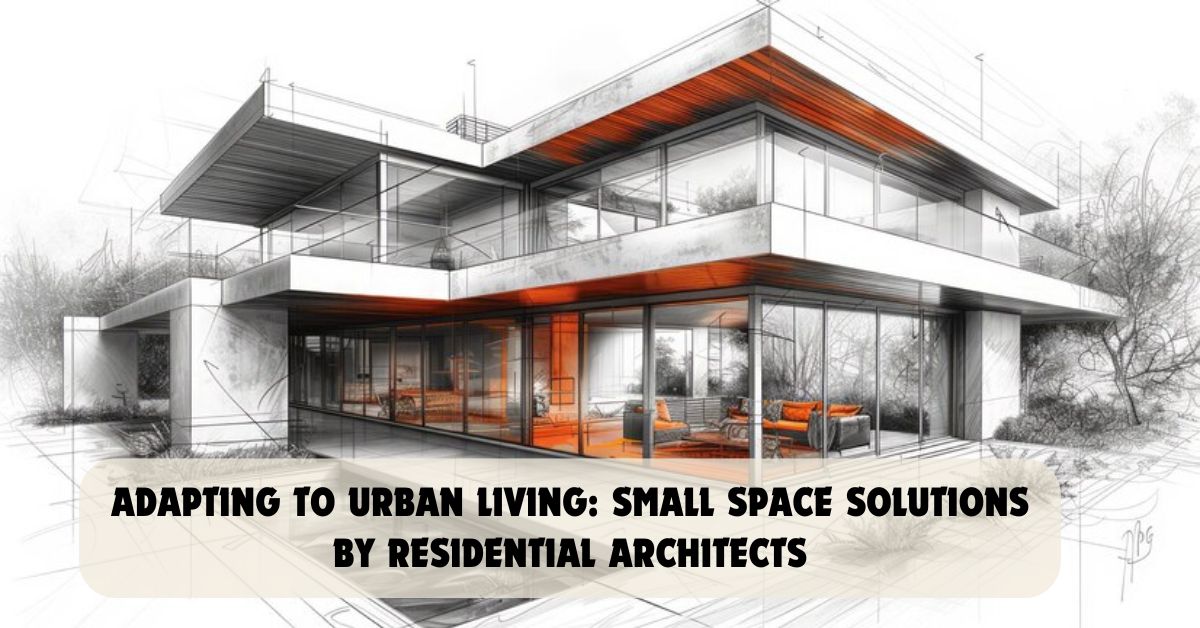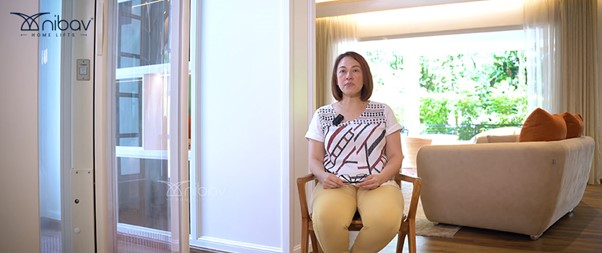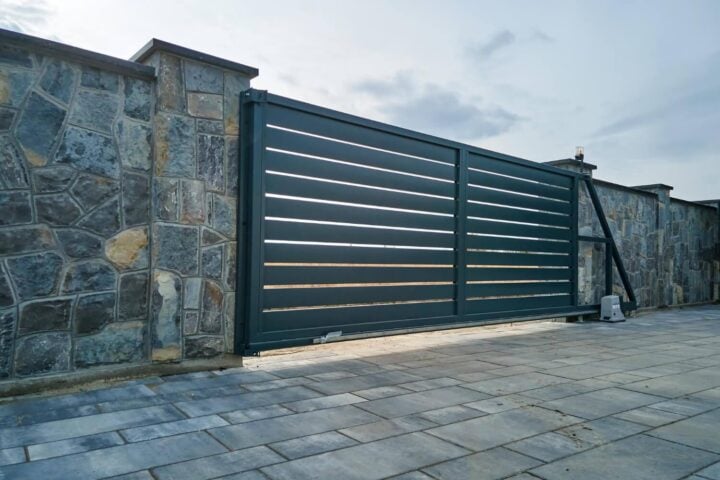Urbanization is a global phenomenon, with more people than ever before choosing to live in cities. As urban populations continue to grow, residential spaces are becoming increasingly scarce and expensive. In response to this trend, architecture firms and architects are pioneering innovative solutions to maximize living spaces in urban environments. From creative design strategies to multifunctional furniture, these small space solutions are reshaping the way we think about urban living.
Understanding the Challenges of Urban Living
Living in a bustling city comes with its own set of challenges, particularly when it comes to finding affordable and functional housing. Limited space, high property prices, and the desire for convenience often necessitate compromises in the size and layout of residential units. However, architecture firms and architects are rising to the occasion, leveraging their expertise to create small space solutions that enhance livability and comfort.
Maximizing Vertical Space
In densely populated urban areas, land is at a premium, leading architects to explore vertical solutions for residential living. High-rise apartment buildings and condominiums have become increasingly common, offering residents the opportunity to live in close proximity to amenities and employment centers. Architecture Firms in Bangalore are designing these vertical structures with efficiency and functionality in mind, optimizing floor plans to make the most of limited square footage.
Additionally, architects are incorporating innovative features such as mezzanine levels, loft spaces, and high ceilings to create a sense of openness and spaciousness within smaller units. These design elements not only maximize vertical space but also enhance natural light and ventilation, creating a more comfortable living environment.
Flexible and Multifunctional Design
Adaptable design is key to making the most of small living spaces. Architecture firms are embracing the concept of flexibility, creating residential units that can easily adapt to the changing needs and lifestyles of residents. This includes the use of movable partitions, sliding walls, and modular furniture that can be reconfigured to serve different purposes throughout the day.
For example, a living room may double as a home office during the day and transform into a cozy sleeping area at night with the use of a murphy bed or sofa bed. Similarly, dining tables may incorporate hidden storage compartments, and kitchen countertops may double as workspaces or serving areas. These multifunctional design solutions enable residents to maximize the utility of their living spaces without sacrificing style or comfort.
Embracing Minimalism
In small urban dwellings, less is often more. Architecture firms are embracing the principles of minimalism, designing spaces that are sleek, clutter-free, and visually appealing. Minimalist design emphasizes clean lines, neutral colors, and uncluttered surfaces, creating an atmosphere of calm and tranquility within small living spaces.
Architects carefully consider every element of the design, from the layout of furniture to the selection of materials and finishes, to create a cohesive and harmonious living environment. By prioritizing functionality and simplicity, minimalist design maximizes the perceived space within small residences, making them feel larger and more open than they actually are.
Integrating Green Spaces
Urban living can sometimes feel disconnected from nature, but architecture firms are finding ways to integrate green spaces into small residential developments. Rooftop gardens, vertical gardens, and communal outdoor spaces provide residents with opportunities to connect with nature and enjoy the benefits of greenery within the city.
These green spaces not only enhance the aesthetic appeal of residential buildings but also contribute to environmental sustainability by promoting biodiversity, reducing urban heat island effects, and improving air quality. Additionally, they provide residents with opportunities for recreation, relaxation, and social interaction, fostering a sense of community and well-being.
Leveraging Technology
Advancements in technology are also driving innovation in small space solutions. Architecture firms are incorporating smart home technologies into residential designs, allowing residents to control various aspects of their living environment with the touch of a button. From automated lighting and climate control systems to integrated security and entertainment systems, these technologies enhance convenience, comfort, and efficiency in small urban dwellings.
Conclusion
As urban populations continue to grow, the demand for innovative small space solutions will only increase. Architecture firms and Architects in Bangalore are rising to the challenge, leveraging creativity, ingenuity, and technology to maximize living spaces in urban environments. From flexible design strategies to multifunctional furniture and green spaces, these small space solutions are redefining urban living and reshaping the way we inhabit our cities. By embracing these innovative approaches, residents can enjoy the benefits of urban living without sacrificing comfort, style, or convenience.











